Now Viewing: E-Portfolio >> Second Life Projects >> Bacchus
Bacchus was my first commission of any kind. I started with an employee apartment complex toward the end of 2006. The idea behind this was to offer DJs and other event organizers an incentive to work by offering them a free home with furnishings. The first version of this upgrade split the mall and club into separate islands, pictured below:
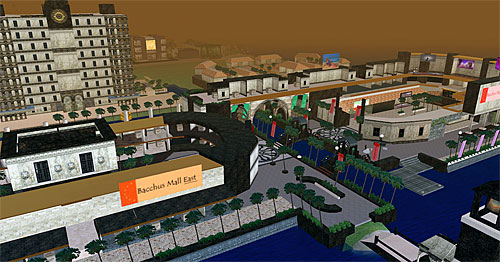
Bottom left: Bacchus East Mall Complex.Top left: Employee Apartments. Right: Bacchus West Mall Complex. Top middle: Bacchus Garden District and Kiosks.
This mall was one of the largest with over 200 vendor spaces. The mall lacked depth in favor of storefronts that were horizontally spread across each level. This open air, Ampthitheater/Colliseum mall became the first of its kind in Second Life:
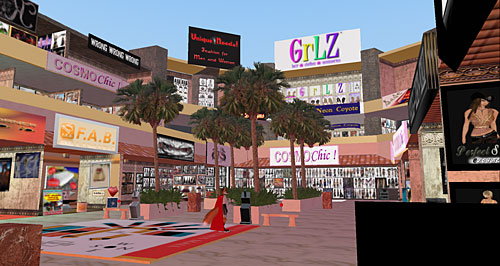
The club space itself was also designed to be open, and I made heavy use of SL's newest feature: sculpts. These were spheres that were deformed to appear as other shapes, such as twisted pillars. I extended the lush landscaping of the mall environment into the club space:
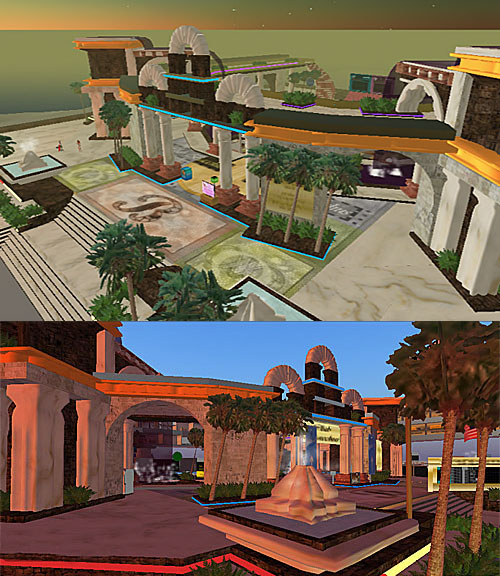
Finally, I built a skyscraper to introduce a much needed asymmetrical element to the island. The mall was filled to capacity for over one year. In fact, it was my paper on constructing shared spaces within virtual worlds (for a nonfiction class) that ultimately led to my Biome commission. I had created a solid design that went unchanged for a year. Other malls were starting to catch on and began to reflect a more open design. So, to maintain my edge, and with the increase in SL's graphics and stability, I deployed a new version of the club and mall on January 1st, 2009:
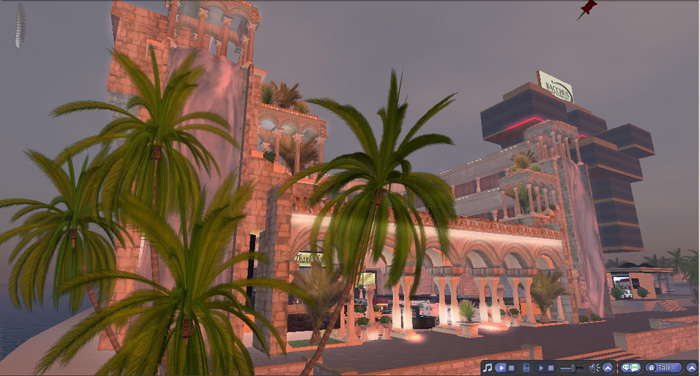
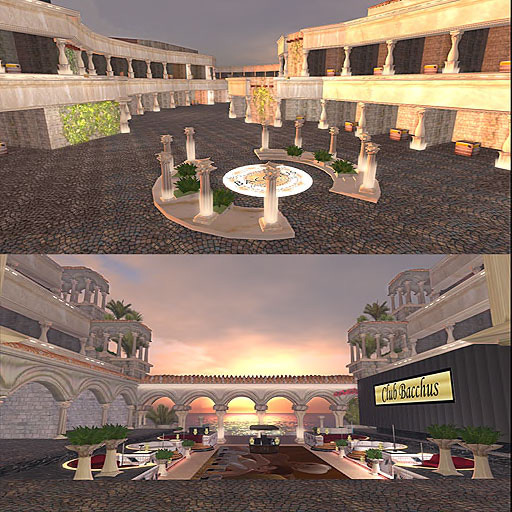
When the club shut down in late 2010, an estimated half a million avatars walked down my mall corridor.
